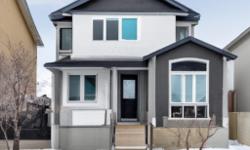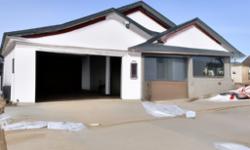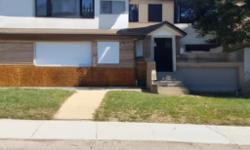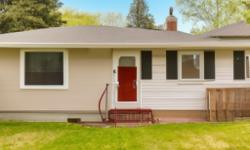BEAUTIFUL 2-STORY HOUSE WITH MODERN STYLE AND SPACIOUS INTERIOR IN MOOSE JAW, SK.
Asking Price: $669,900
About 1165 Meier Drive:
This beautiful two-story house is located in the VLA/Sunningdale neighbourhood of Moose Jaw, Saskatchewan, Canada. The property is a single-family house with a freehold title and was built in 2013. The house is situated on a large lot, with a land size of 7840 sqft. The lot has a frontage of 55 ft, and the house has a living area of 2170 sqft.
The exterior of the house is rectangular in shape and has a modern architectural style. The house has a large attached garage, which can accommodate up to six parking spaces. The garage has a remote-controlled door opener, making it easy to access. The house also has a deck, which is perfect for outdoor entertaining or relaxing.
Upon entering the house, you will be greeted by a spacious foyer. The interior of the house is beautifully designed and finished with high-quality materials. The house has a total of four bathrooms, which is ideal for families or those who like to entertain guests.
One of the main features of the house is the kitchen, which is equipped with top-of-the-line appliances. The kitchen has a built-in oven, stove, dishwasher, and microwave. The kitchen also has a hood fan, which is essential for keeping the air clean and fresh. The kitchen has plenty of counter space, making it easy to prepare meals and entertain guests.
The house has a total of four bedrooms, each of which is spacious and well-lit. All the bedrooms have large windows, which provide plenty of natural light. The bedrooms also have ample closet space, making it easy to store clothes and other personal belongings.
The house has a central air conditioning system, which is perfect for keeping the house cool during the hot summer months. The house also has an air exchanger, which is essential for maintaining good indoor air quality.
One of the unique features of the house is the in-floor heating system, which is perfect for keeping the house warm during the colder months. The house also has a gas fireplace, which is ideal for creating a cozy and inviting atmosphere.
The house has a large fenced backyard, which is perfect for children and pets. The backyard has a lawn and underground sprinkler system, making it easy to maintain. The house also has a storage shed, which is perfect for storing outdoor equipment and tools.
The property is located in a quiet and safe neighbourhood, making it ideal for families. The neighbourhood has plenty of amenities, including parks, schools, and shopping centres. The annual property taxes for the house are $5,576 (CAD).
In conclusion, this house is a perfect blend of style, comfort, and functionality. The house has plenty of features that make it ideal for families or those who like to entertain guests. The property is located in a desirable neighbourhood and has plenty of amenities nearby. The house is priced competitively and represents an excellent investment opportunity.
This property also matches your preferences:
Features of Property
Single Family
House
2
2170 sqft
VLA/Sunningdale
Freehold
7840 sqft
2013
$5,576 (CAD)
Attached Garage, Parking Space(s) (6)
This property might also be to your liking:
Features of Building
4
Washer, Refrigerator, Dishwasher, Dryer, Microwave, Oven - Built-In, Window Coverings, Garage door opener remote(s), Hood Fan, Storage Shed, Stove
Rectangular
2 Level
2170 sqft
Deck
Central air conditioning, Air exchanger
Gas (Conventional)
Forced air, In Floor Heating, (Natural gas)
Attached Garage, Parking Space(s) (6)
Plot Details
Fence
55 ft
Lawn, Underground sprinkler
Breakdown of rooms
3.0734 m x 1.9558 m
4.0386 m x 3.683 m
3.048 m x 2.8702 m
4.4958 m x 3.5052 m
1.524 m x 1.3208 m
2.3622 m x 1.8288 m
4.8768 m x 3.9624 m
3.5814 m x 2.8702 m
3.556 m x 1.524 m
4.1402 m x 3.0988 m
3.048 m x 3.3274 m
4.191 m x 4.2672 m
3.048 m x 1.4986 m
5.1816 m x 4.2672 m
7.0612 m x 3.1242 m
3.429 m x 3.429 m
3.0226 m x 1.4986 m
3.0226 m x 2.7178 m
Property Agents
Vicki Pantelopoulos
Global Direct Realty Inc.
138 Fairford St W, Moose Jaw, Saskatchewan S6H1V3
Doris Lautamus
Global Direct Realty Inc.
138 Fairford St W, Moose Jaw, Saskatchewan S6H1V3









